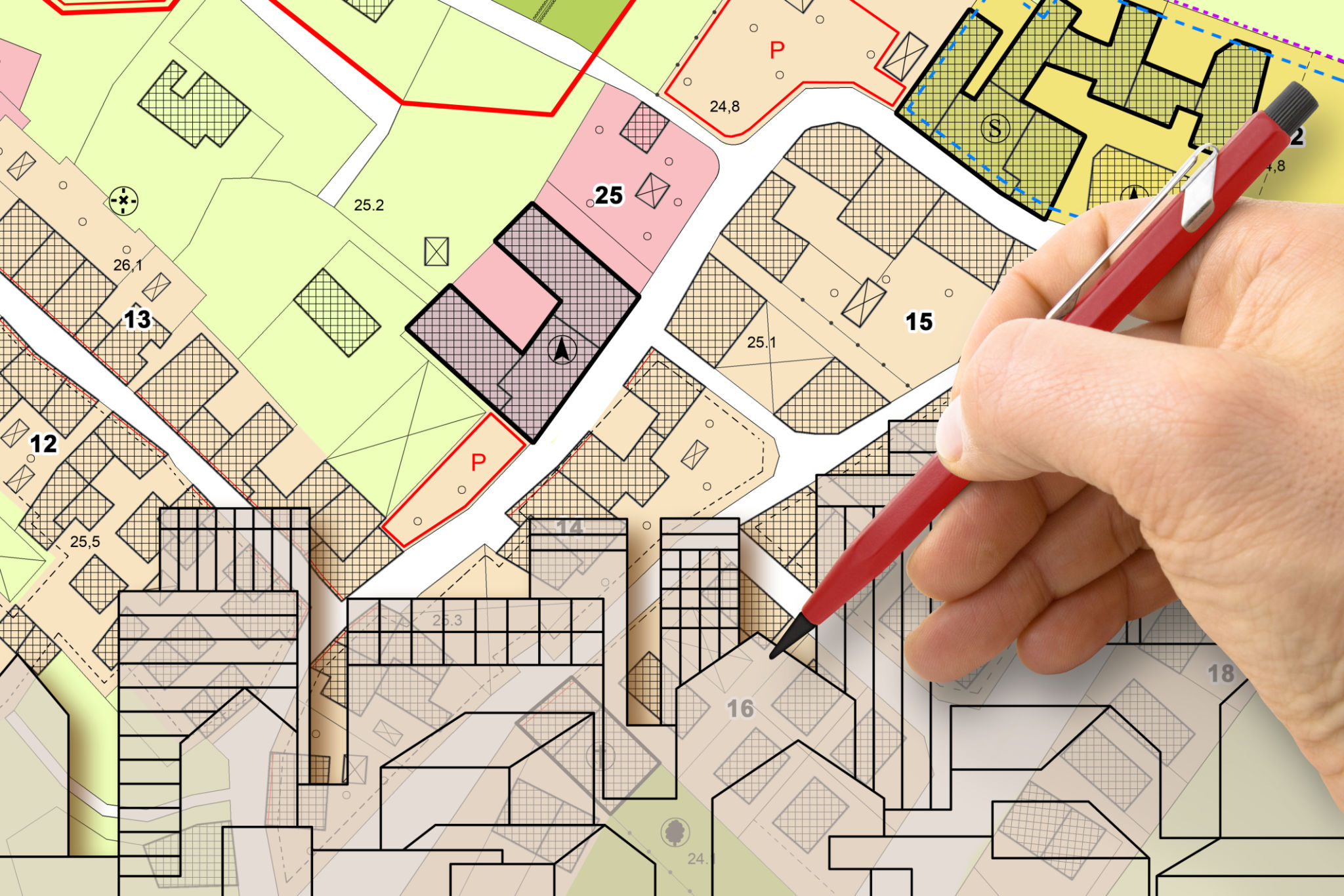Navigating Los Angeles Building Regulations for ADUs with Renovise
Understanding ADU Regulations in Los Angeles
Accessory Dwelling Units (ADUs) have become a popular solution for homeowners seeking to maximize their property value and accommodate growing families. However, navigating the building regulations in Los Angeles can be a daunting task. With the help of Renovise, you can tackle these challenges with ease and confidence.
The city of Los Angeles has specific guidelines for constructing ADUs, designed to ensure safety and livability. These regulations cover aspects such as size, design, and location, making it crucial to have a thorough understanding before starting your project.

Key Regulations to Consider
When planning an ADU in Los Angeles, there are several key regulations to consider:
- Size Limits: The maximum size for an ADU is generally 1,200 square feet, but this can vary depending on the lot size and zoning.
- Setbacks: ADUs must comply with setback requirements, typically maintaining a distance from property lines to ensure privacy and safety.
- Parking Requirements: Some areas may require additional parking spaces for new ADUs, although certain exemptions apply.
Ensuring compliance with these regulations is crucial to avoid fines and ensure the longevity of your investment. Renovise offers comprehensive guidance to help you understand and meet these requirements.

The Role of Zoning in ADU Development
Zoning laws play a significant role in determining where ADUs can be built. In Los Angeles, zoning codes dictate whether a property is eligible for an ADU and what type of unit can be constructed. It's essential to consult the local zoning map and understand the specific classifications that apply to your property.
Renovise provides expert advice on navigating these zoning laws, ensuring your project aligns with the city's vision for sustainable development. By understanding the zoning landscape, you can make informed decisions that enhance both the functionality and aesthetic appeal of your ADU.

Permitting Process Simplified
The permitting process for ADUs can be complex and time-consuming. It involves submitting detailed plans and undergoing inspections to ensure compliance with building codes. However, with Renovise by your side, you can streamline this process and avoid common pitfalls.
Our team helps you prepare and submit all necessary documentation, ensuring that each step is completed accurately and efficiently. This proactive approach minimizes delays and keeps your project on track.
Leveraging Renovise Expertise
Partnering with Renovise offers numerous advantages for homeowners looking to build an ADU. Our expertise in local regulations and commitment to quality ensures that your project meets all legal requirements while reflecting your personal style and needs.
From initial consultation to final inspection, Renovise is dedicated to delivering a seamless experience. We provide valuable insights into design options, construction techniques, and sustainability practices that enhance the value and functionality of your ADU.

By choosing Renovise, you gain access to a wealth of resources and support that simplifies the often overwhelming process of ADU development in Los Angeles. Our team is ready to assist you every step of the way, ensuring that your project not only meets regulatory standards but also exceeds your expectations.
