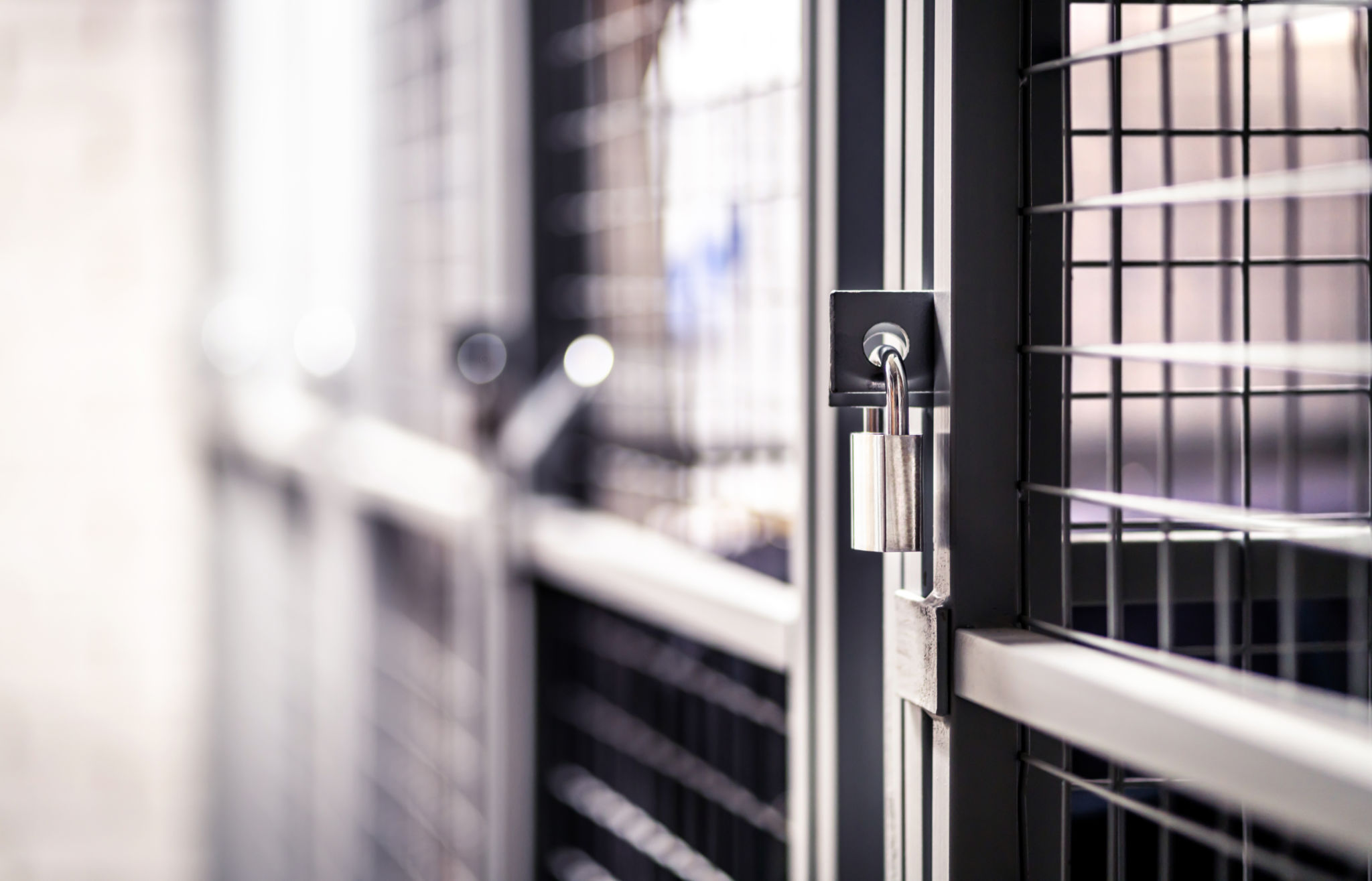Maximizing Space: Innovative Garage Conversion Ideas for ADUs
Introduction to Garage Conversions
As urban areas continue to grow and housing becomes more expensive, homeowners are looking for creative ways to maximize their existing space. One popular solution is converting underused garages into Accessory Dwelling Units (ADUs). These transformations offer a practical way to add living space without the need for costly extensions.
Converting a garage into a livable area not only increases the property value but also provides a versatile space that can serve multiple purposes. Whether you’re looking to create a rental unit, guest suite, or home office, there are countless innovative ideas to explore.

Designing a Functional Layout
When planning a garage conversion, the first step is to design a layout that maximizes the available space. Consider the primary use of the ADU and what facilities are necessary. For example, if it will serve as a rental unit, you'll need a bathroom, kitchenette, and sleeping area.
Design elements like open floor plans can make small spaces feel larger. Using multifunctional furniture, such as sofa beds and wall-mounted desks, can also help in optimizing space. Incorporating plenty of natural light through skylights or large windows can enhance the sense of openness.
Creative Storage Solutions
Storage is often a challenge in smaller spaces, but with creative solutions, you can keep your ADU organized and clutter-free. Consider installing built-in shelving, under-bed storage, or using vertical space with tall cabinets. Utilizing the garage's original high ceilings can provide additional storage opportunities without sacrificing floor space.

Incorporating Eco-Friendly Features
As sustainability becomes increasingly important, incorporating eco-friendly features into your garage conversion can provide long-term benefits. Energy-efficient windows, LED lighting, and proper insulation can reduce energy consumption and lower utility bills.
Additionally, using sustainable materials such as bamboo flooring or recycled glass tiles can enhance the aesthetic appeal while being environmentally conscious. Installing solar panels can further increase energy efficiency and potentially generate power for other areas of the home.
Legal Considerations
Before embarking on a garage conversion project, ensure you are familiar with local zoning laws and building codes. Many municipalities have specific regulations regarding ADUs, including size restrictions and occupancy limits.
Hiring a professional contractor familiar with these regulations can streamline the process and prevent costly mistakes. It's also important to obtain the necessary permits to avoid legal issues down the line.

Adding Personal Touches
Once the structural elements are complete, adding personal touches can transform your ADU into a cozy and inviting space. Consider incorporating design elements that reflect your personal style, such as artwork, textiles, and unique décor pieces.
Whether you prefer a minimalist aesthetic or a more eclectic look, thoughtful decoration can make the ADU feel like an extension of your home. Personal touches not only enhance the visual appeal but also create a welcoming atmosphere for guests or tenants.
The Benefits of Garage Conversions
Converting a garage into an ADU offers numerous benefits beyond just additional living space. It provides homeowners with the flexibility to generate rental income or accommodate extended family members. This adaptability makes it a wise investment for both current needs and future possibilities.
Furthermore, with thoughtful planning and design, garage conversions can add significant value to your property without the need for major renovations. By maximizing existing space efficiently, you can enhance your home's functionality and appeal.
