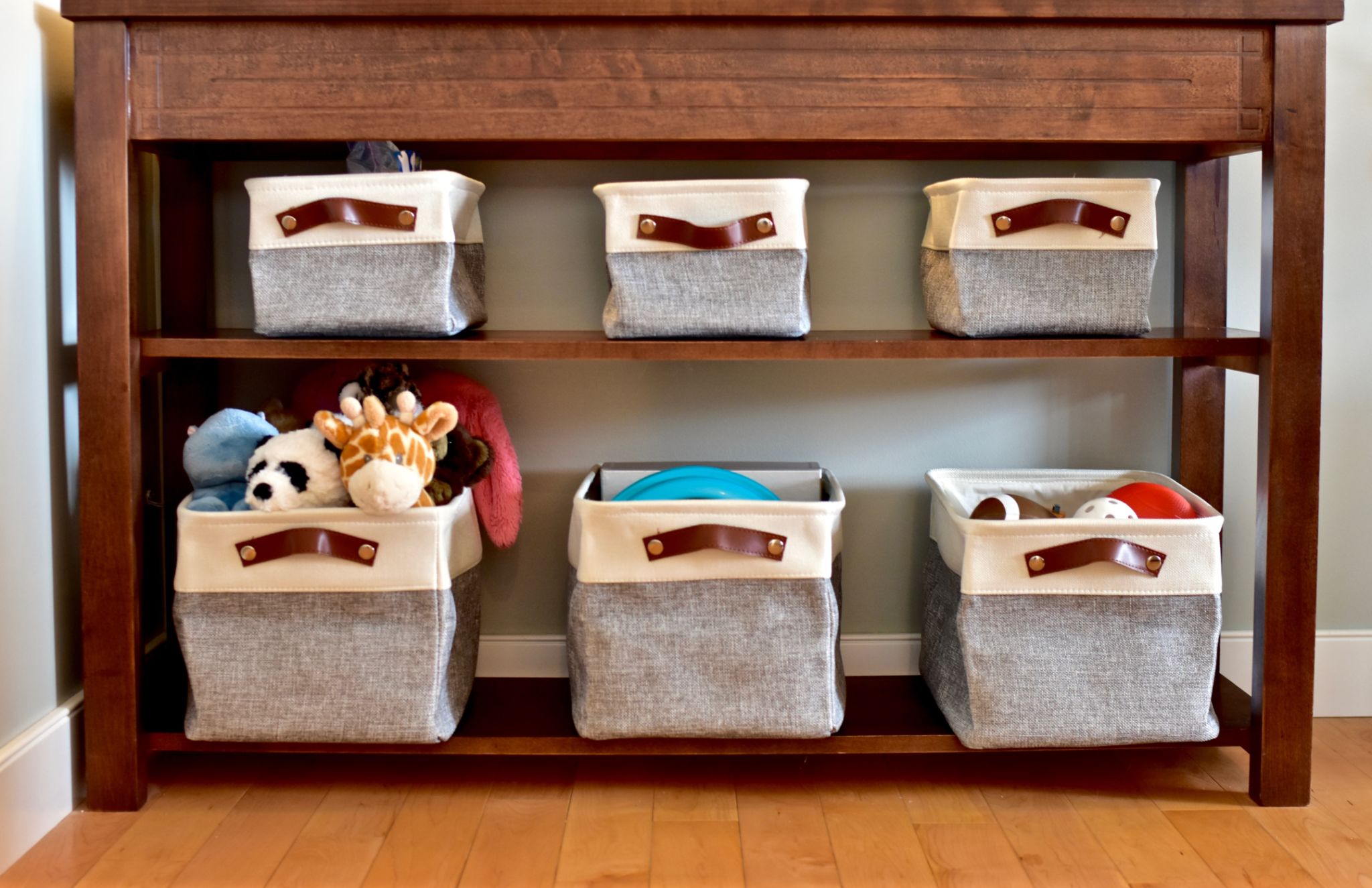DIY Tips for Small Space Transformations: Maximizing Your Garage Conversion
Understanding Your Space
When planning a garage conversion, the first step is to fully understand your available space. Garages often vary in size and shape, so take precise measurements and consider any unique features that could be advantageous in the conversion. Think about the height, width, and potential for natural light. These elements can greatly influence your design choices and overall strategy.
Consider how you want to use the converted space. Whether you're creating a home office, gym, or guest room, clearly defining the purpose will guide your planning process. This clarity helps in selecting appropriate furnishings and storage solutions to maximize the area effectively.

Planning and Permits
Before diving into construction, check local regulations and obtain any necessary permits for your garage conversion. Many jurisdictions have specific requirements for converting garages, especially if it involves changes to plumbing or electrical systems. Skipping this step could lead to complications down the road.
Once you have the legal aspects sorted, create a detailed plan or blueprint of your vision. This plan should include layout ideas, electrical requirements, and insulation needs. Having a clear plan helps in staying organized and on track throughout the project.
Insulation and Climate Control
Garages are typically not built for comfort, so adding proper insulation is crucial when converting them into livable spaces. Consider insulating walls, ceilings, and floors to maintain a comfortable temperature year-round. Additionally, installing energy-efficient windows can enhance natural light while contributing to climate control.

For effective temperature management, evaluate heating and cooling options suitable for small spaces. Mini-split systems or portable heaters can be ideal choices to ensure comfort without taking up much room.
Maximizing Storage
One of the biggest challenges in transforming small spaces is finding adequate storage. Utilize vertical space by installing shelves or cabinets along walls. This approach frees up floor space while providing ample storage for necessities.
- Use multi-functional furniture such as ottomans with hidden compartments or foldable desks.
- Consider built-in storage solutions to seamlessly integrate storage without overwhelming the space.

Lighting and Aesthetics
A well-lit space can dramatically improve its appearance and functionality. Incorporate a combination of task lighting, ambient lighting, and natural light sources to create a cozy yet practical environment. Pendant lights or track lighting can add character while serving functional purposes.
Choose a color palette that reflects the intended use of the space. Lighter shades can make the area feel more spacious, while strategic use of accent colors can add personality and warmth.
Finishing Touches
The final touch in any garage conversion is adding the personal elements that make the space truly yours. Artworks, plants, and decorative pieces can give life to your new room. Be mindful of scale when choosing decor to avoid cluttering the area.
Remember that flexibility is key; as your needs change, so can your space. Opt for adaptable design features that allow for easy updates over time.
By following these DIY tips, you can transform your garage into a functional and stylish area, maximizing its potential and increasing the value of your home.
