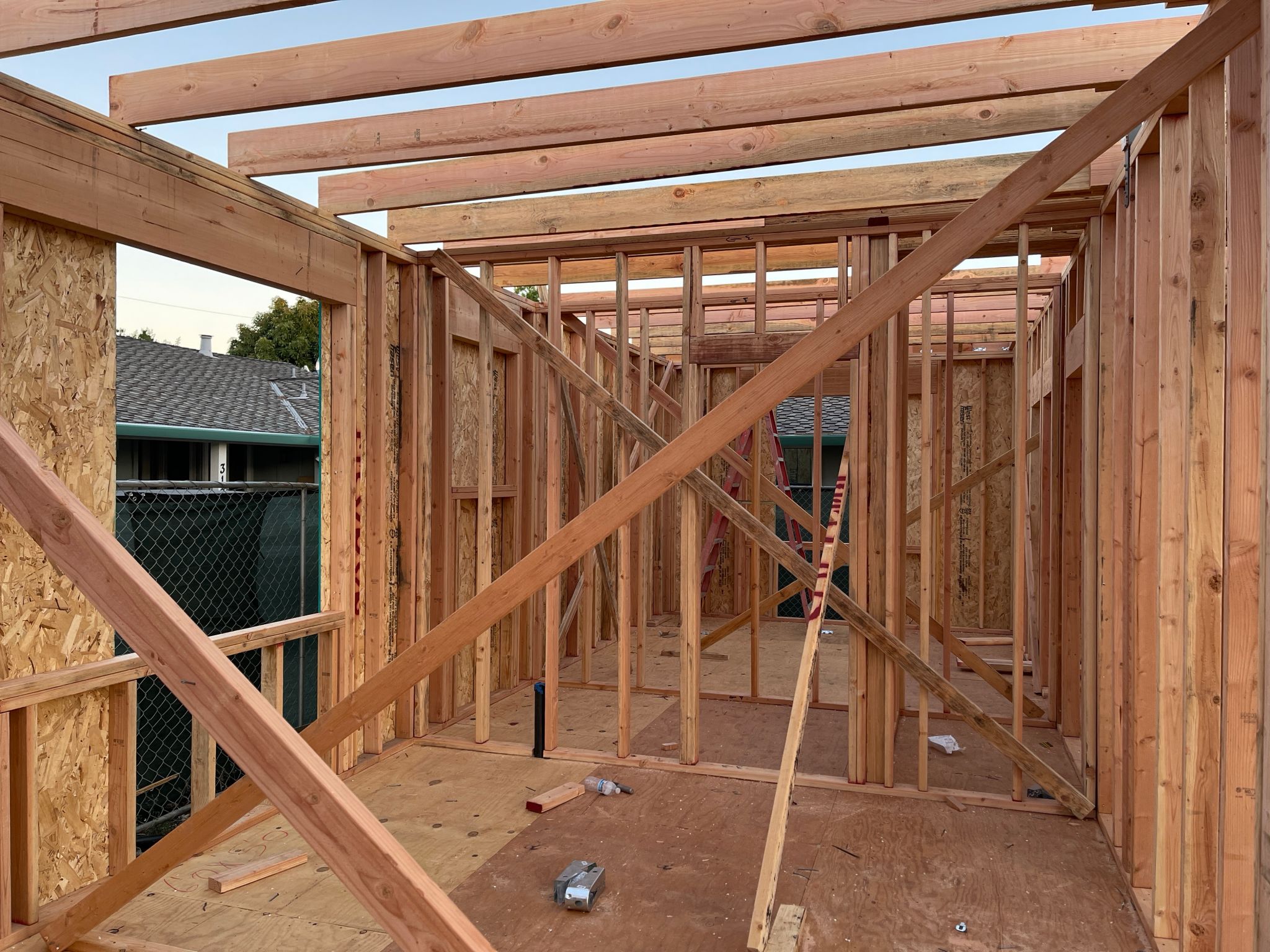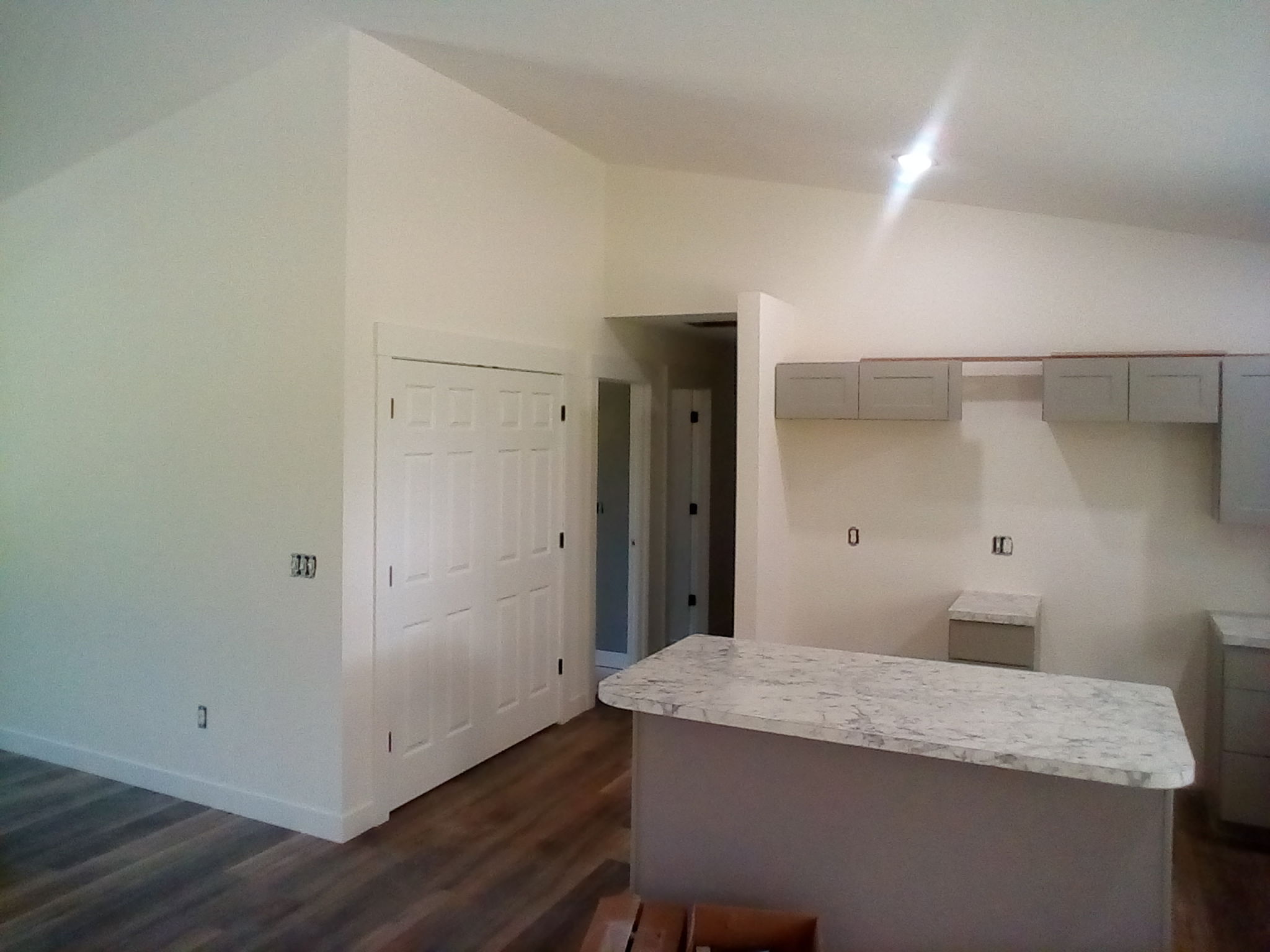Case Study: Transforming a Los Angeles Home with an ADU Addition
Introduction to ADU Transformations
In urban environments like Los Angeles, space is a valuable commodity. Many homeowners are exploring ways to maximize their property's potential, and one increasingly popular solution is the addition of an Accessory Dwelling Unit (ADU). These units not only add living space but also enhance property value and offer versatile usage options. This case study explores the transformation of a Los Angeles home with a newly added ADU.

The Homeowner's Vision
The homeowner, a family of four, envisioned a multifunctional space that could serve as a guest house, rental unit, or home office. Their primary goals were to increase their living space without sacrificing the aesthetics and functionality of their existing home. They wanted the ADU to blend seamlessly with their current architecture and provide a comfortable environment for occupants.
Initial Challenges
Before construction began, several challenges needed addressing. The most significant was navigating Los Angeles' zoning laws and building regulations. Additionally, there was a need to ensure the design complemented the existing home structure. The homeowners collaborated closely with architects and contractors to overcome these hurdles.

Design and Construction
The design phase focused on creating a sustainable, energy-efficient structure that maximized space without overwhelming the backyard. The ADU was designed with an open floor plan to enhance natural light flow and create a sense of spaciousness. Key features included:
- High ceilings and large windows
- Energy-efficient appliances
- Eco-friendly building materials
Construction took approximately six months, during which time the team worked diligently to adhere to timelines and budget constraints. Despite some weather-related delays, the project progressed smoothly, thanks in part to careful planning and skilled craftsmanship.

The Finished ADU
Upon completion, the ADU featured a modern kitchen, a cozy living area, and a well-appointed bathroom. The choice of neutral colors and natural materials helped create a serene atmosphere. Additionally, the unit's smart home technology allowed for convenient control of lighting, temperature, and security features.
Benefits Realized
The transformation significantly increased the property's value and provided the family with additional income opportunities through short-term rentals. The homeowners reported a high level of satisfaction with the project's outcome, noting that the ADU offered the perfect blend of privacy and integration with their main home.
Community Impact
This project not only transformed the family's living space but also inspired neighbors to consider similar enhancements. The addition of ADUs can help alleviate housing shortages in Los Angeles by providing more living options in densely populated areas. Moreover, these units contribute to urban densification in a sustainable manner.

Conclusion
The successful transformation of this Los Angeles home with an ADU addition highlights the potential benefits of such projects. By effectively increasing living space and property value while remaining sensitive to design aesthetics and functionality, homeowners can significantly enhance their lifestyle and investment potential. This case study serves as an inspiration for others contemplating similar home improvements.
