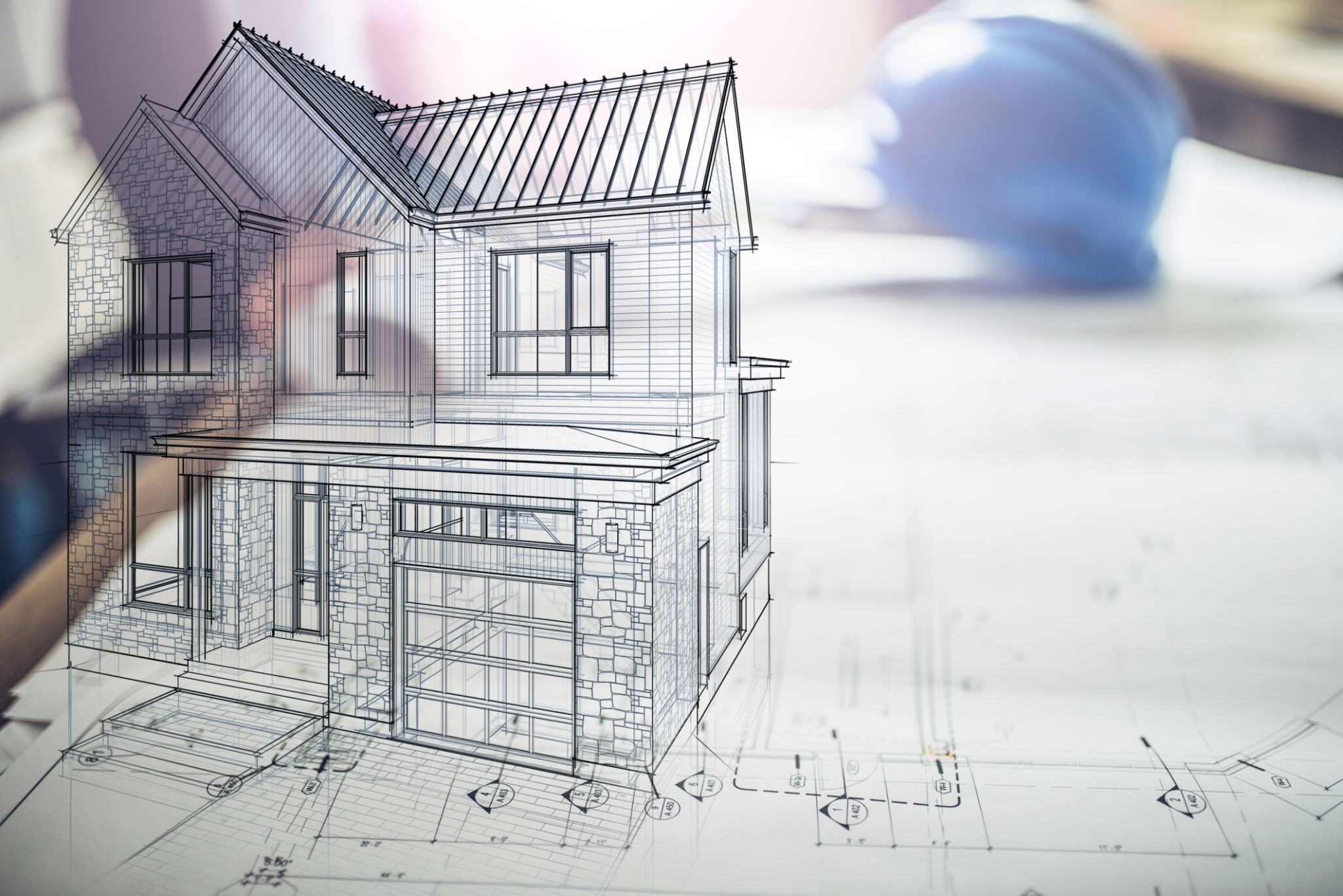Case Study: Transforming a Los Angeles Home with a Modern ADU
Introduction to the Project
In the bustling metropolis of Los Angeles, homeowners are increasingly seeking innovative ways to maximize their living spaces. One such transformation involved converting a traditional backyard into a sleek, modern Accessory Dwelling Unit (ADU). This case study explores the challenges and triumphs of turning a vision into reality, creating a functional and aesthetically pleasing space.
Accessory Dwelling Units have become a popular solution for those looking to add value and versatility to their properties. By incorporating an ADU, homeowners not only gain additional living space but also the potential for rental income.

Planning and Design
The transformation began with meticulous planning and design. The homeowners wanted a structure that complemented the primary residence while offering distinct modern aesthetics. The design team worked closely with them to ensure every aspect of the ADU met their expectations and needs.
Key considerations included optimizing the use of space, ensuring privacy, and maintaining harmony with the existing architecture. The result was a blueprint that promised both style and practicality.
Architectural Challenges
One of the primary challenges faced during this project was adhering to local zoning laws and building codes. In Los Angeles, regulations on ADUs can be stringent, requiring careful navigation to ensure compliance without compromising design intentions.

Construction Phase
With plans in place, the construction phase commenced. Selecting the right materials was crucial to achieving the desired modern look while ensuring durability. Sustainable materials were prioritized to align with the homeowners' commitment to eco-friendly living.
Throughout the construction process, attention to detail was paramount. From the foundation to the final finishes, every step was executed with precision to bring the envisioned design to life.
Overcoming Obstacles
Despite thorough planning, unforeseen challenges arose during construction. Weather conditions and supply chain delays tested the project's timeline. However, the team remained adaptable, finding creative solutions to keep progress on track.

The Finished Product
Upon completion, the ADU stood as a testament to modern design and efficient use of space. The interior boasted an open floor plan with natural light flooding through strategically placed windows. High-quality finishes added a touch of luxury, enhancing the overall ambiance.
The exterior seamlessly integrated with the existing landscape, offering privacy and tranquility. Whether used as a guest house, home office, or rental unit, this ADU exemplifies versatile living at its finest.
Benefits Realized
Since its completion, the ADU has provided significant benefits to the homeowners. It has increased property value and offers flexible options for usage. Additionally, potential rental income has become a valuable financial asset.
This project highlights how thoughtful design and strategic planning can transform a simple backyard into a modern haven. As more homeowners in Los Angeles explore similar possibilities, this case study serves as an inspiring example of what's achievable with an ADU.

