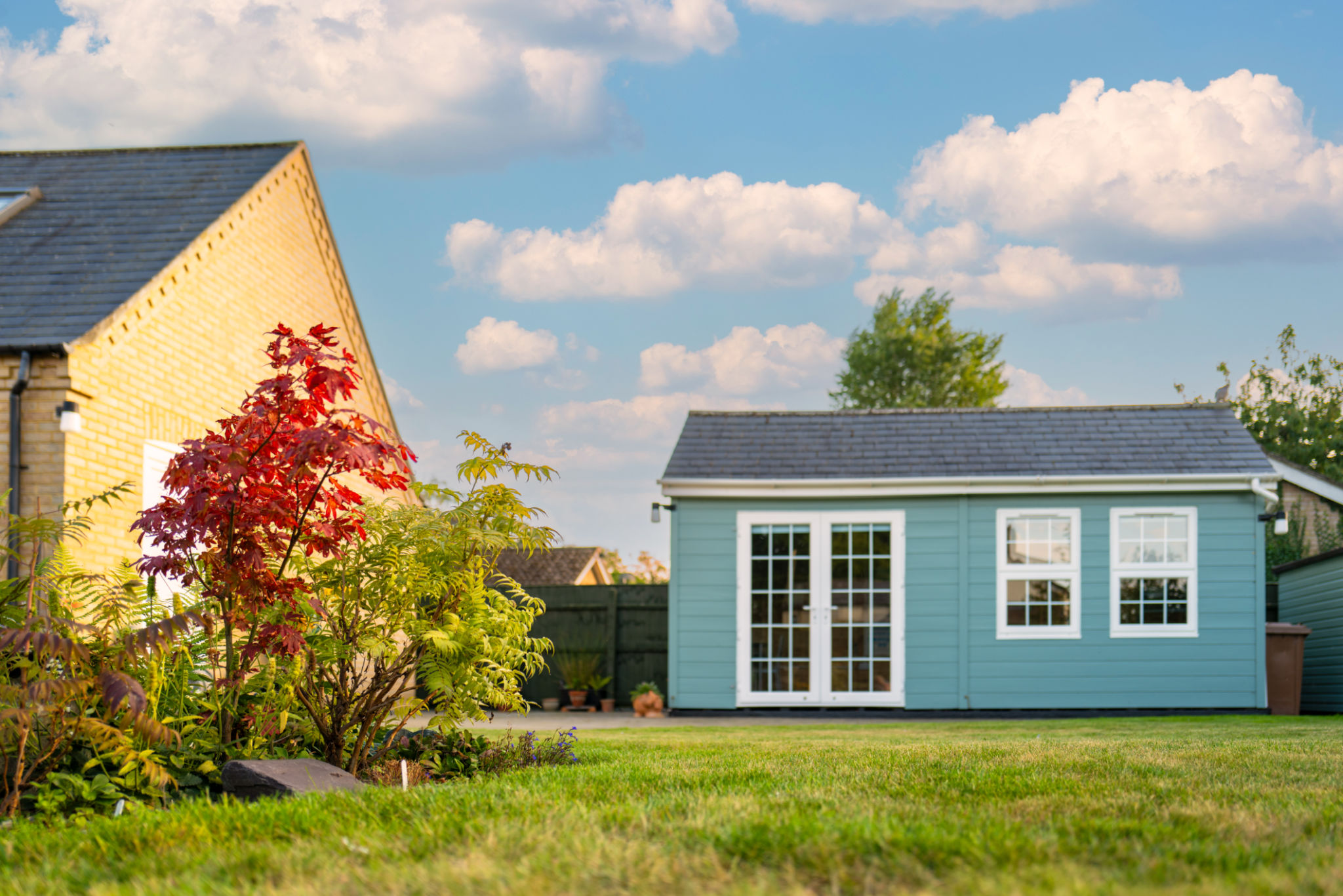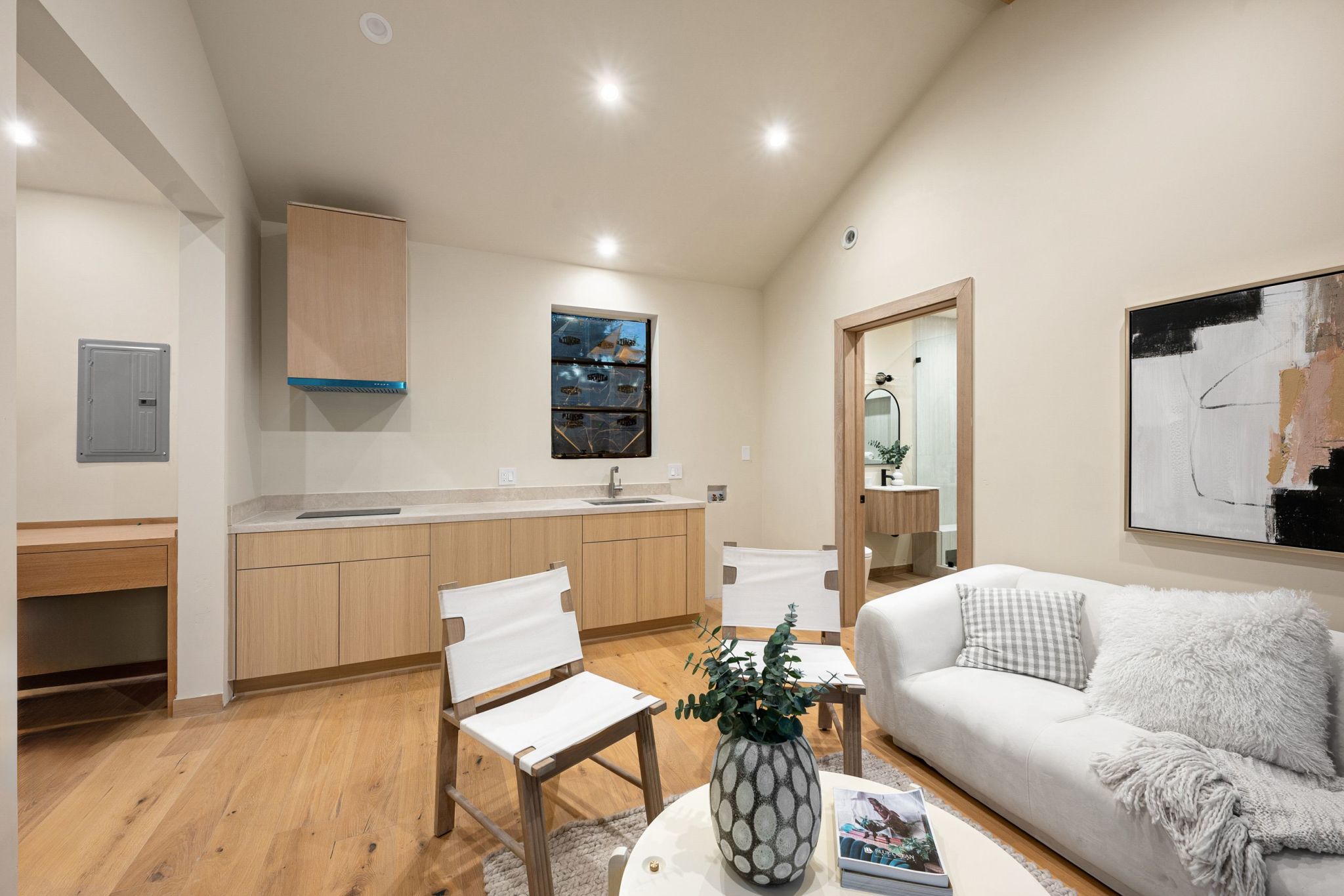Case Study: Transforming a Los Angeles Backyard with a Stunning ADU
The Challenge of Limited Space
In the bustling city of Los Angeles, space is a premium commodity. Homeowners often find themselves yearning for additional living areas to accommodate growing families or to generate rental income. One solution gaining popularity is the construction of an Accessory Dwelling Unit (ADU) in a backyard. This case study explores how a small, underutilized backyard was transformed into a functional and aesthetically pleasing ADU.
The homeowners faced significant constraints with limited backyard space. Their goal was to create a comfortable, self-contained living area that would not only enhance their property value but also provide a potential rental income stream.

Designing the Perfect ADU
The first step in the transformation process was to design an ADU that maximized the available space without compromising on style or functionality. The design team opted for a modern, open-concept layout that incorporated eco-friendly materials and sustainable building practices.
To ensure the ADU felt spacious, large windows were installed to allow ample natural light. Additionally, creative storage solutions were implemented to make the most of the compact area, ensuring that every square foot served a purpose.

Construction and Overcoming Challenges
Construction of the ADU presented several challenges, including navigating Los Angeles' strict building codes and ensuring minimal disruption to the existing landscape. Working closely with local contractors, the project was completed on time and within budget.
One major hurdle was integrating the ADU seamlessly with the existing home while maintaining privacy for both the main house and the new unit. Strategic landscaping and fencing provided a solution, creating distinct yet harmonious living spaces.
The Final Touches
With construction complete, attention turned to the interior of the ADU. The space was furnished with modern, multifunctional furniture to enhance livability. The kitchen featured energy-efficient appliances, while the bathroom included high-quality fixtures to add a touch of luxury.

Outdoor areas were equally important, as they extended the living space. A small patio was created for relaxation or entertaining guests, complete with comfortable seating and lush greenery to create an oasis-like atmosphere.
Impact and Benefits
The transformation of this Los Angeles backyard into a stunning ADU has had a significant impact on the homeowners' lifestyle and property value. The unit provides an ideal solution for housing extended family or generating rental income.
Moreover, by adding this ADU, the homeowners contributed to addressing the city's housing shortage in a sustainable way. The project serves as an inspiring example of how innovative design and strategic planning can transform limited space into valuable real estate.

Conclusion
This case study highlights the potential of ADUs in urban areas where space constraints are common. By effectively utilizing every inch of available land, homeowners can create versatile living spaces that meet their needs while enhancing property value.
For those considering similar projects, this transformation serves as a testament to what is possible with careful planning, collaboration with skilled professionals, and a commitment to sustainable building practices.
